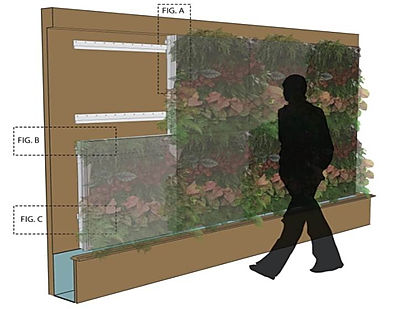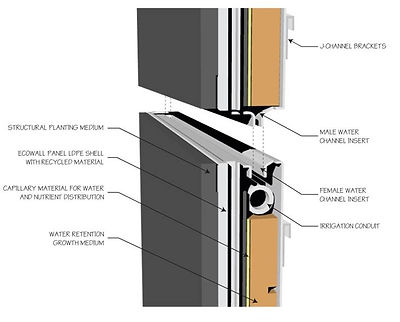LIVING WALLS
Automated Hydroponic Living Wall Systems
with Remote Irrigation Monitoring
We design, install and maintain a spectrum of living wall applications and systems
providing solutions to meet your space criteria and budget
EXTERIOR
_edited_edited_edited.jpg)
INTERIOR

SYSTEM 1 Specifications: HYDROPONIC PRO



The “EcoWall®” Hydroponic panel is the building block of our living wall system.
The product’s premium modular nature with layers of hydroponic foam and sponge allows panels to fasten together to create a seamless tapestry of planting medium. The state-of-the-art design includes a self-automated irrigation system with internal drip irrigation to ensure adequate water and low plant maintenance. EcoWall, Modular Hydroponic Living Wall Panel allows ensuring:
-
Stunning Design
-
Sustainable Growth Medium
-
Wall Mounting Brackets
-
Built-in Irrigation System
-
Fully grown and installed on site plant material
-
The plant selection is done in accordance with the color theme and location specifications such as the amount of natural light, sun orientation, water quality. We recommend using plant material of 4" size pots. Each panel contains 64 plants: 8 rows by 8 plants.
-
The size of a standard living wall panel is 3' H x 3' W. The saturated weight of the planted system panel is12 LBS / SF.
-
This proposal is the preliminary estimate for the design and installation of the fully operational living panel-based wall system with plants and a complete irrigation system.
-
The panel-based system is fully transferable and can be reinstalled in a different location.
-
The initial living wall proposal is based on the maximum coverage by the standard size panels. Customization is possible to cover the entire space and will result in an average of 20% increase in the estimate. Alternative framing options, as well as the plant growth, have to be taken into account when projecting the future look.
-
Even though a selection of the irrigation system type depends on technical specifications of the project initial estimate is based on the assumption that the living wall is directly connected to the water source and drainage without an additional water tank.
 |  |  |  |  |
|---|---|---|---|---|
 |  |  |  |  |
 |  |  |  |  |
 |
SYSTEM 2 Specifications: WRAP PRO
The “VerDtical®” Pocket-based Sphagnum Moss system is the ultimate living wall solution for both exterior and interior projects. This is a perfect cost-effective option for large scale installations.
The felt pockets with natural sphagnum moss are used as a planting medium. The plants are inserted into the pockets with minimum soil, the plant roots are being wrapped with sphagnum moss. The sphagnum moss is a natural, none-rotting, non-decaying medium which serves as sponge absorbing and retaining moisture for sustainable plant growth. With the properly calibrated automatic sweat irrigation system the water quickly soaks into the sphagnum filling, creating a saturated environment for the plants to live and develop.

In order to execute the client’s vision of living columns:
-
Sections of the PVC cylinder serve as a foundation for the living wall medium. The cylinders cover the existing structural columns. They are anchored on the bottom and attached to the ceiling.
-
The pocket-based felt living wall system is attached over the cylinders. Each pocket holds the plant of 4”- 6” pot size in the checkers layout to create even distribution and ensure full plant coverage for the complete beautiful look. Each panel contains 96 plants: 16 rows by 6 plants.
-
The plant selection is done in accordance with color theme preference and location specifications such as the amount of natural light, sun orientation, water quality.
-
The irrigation system is a fully automated sweat irrigation type.
-
The initial living wall proposal is based on the maximum coverage by the standard size panels. Each Panel is 8'3" H x 3'3" W. Alternative framing options as well as the plant growth has to be taken into account when projecting the future look.
-
Even though the selection of the irrigation system type depends on technical specifications of the project initial estimate is based on the assumption that the living wall is directly connected to the water source and drainage without an additional water tank.

 |  |  |  |  |
|---|---|---|---|---|
 |  |  |  |  |
 |  |  |  |  |
 |

